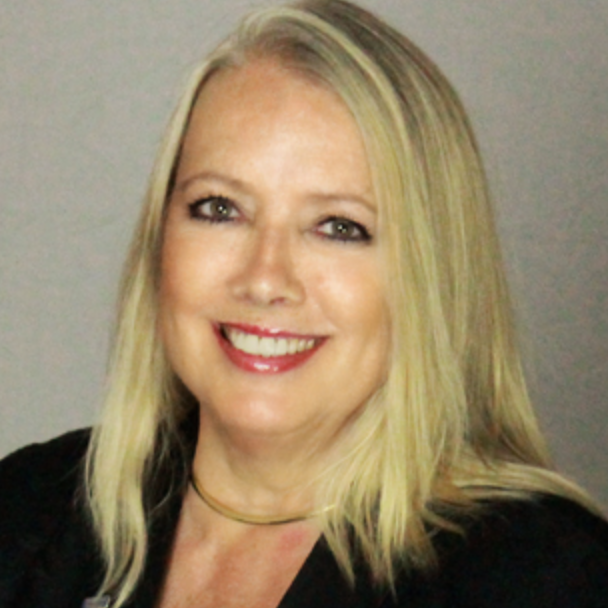For more information regarding the value of a property, please contact us for a free consultation.
Key Details
Sold Price $370,000
Property Type Single Family Home
Sub Type Single Family Residence
Listing Status Sold
Purchase Type For Sale
Square Footage 2,708 sqft
Price per Sqft $136
MLS Listing ID B1552470
Sold Date 03/31/25
Style Two Story
Bedrooms 4
Full Baths 2
Half Baths 1
Construction Status Existing
HOA Y/N No
Year Built 1949
Annual Tax Amount $5,804
Lot Size 0.890 Acres
Acres 0.89
Lot Dimensions 211X200
Property Sub-Type Single Family Residence
Property Description
Welcome to the beautifully remodeled 7402 Canal road located in the Town of Lockport. With just under an acre, and Erie Canal views, this stylish home has plenty to offer. The open kitchen area features a formal dining space, as well as granite countertops, vented range hood, and full pantry. Modern luxury vinyl flooring throughout. The front living room comes equipped with a ventless gas fireplace. Cozy half bath located on the first floor. This home has a large rear family room, as well as access to back and side yards through 2 sliding glass doors. Boasting 4 spacious bedrooms, all having ample closet and storage space. Master bedroom is complete with its own modern en-suite, fit for privacy. The 2nd floor laundry room is centrally located, and complete with folding station. This home also has an office, that may be utilized as a 5th bedroom. The HVAC system has 2 forced air furnaces and 2 AC units. New Breaker Panel. New septic system. Large blacktop driveway. New roof and siding with transferrable warranty.
*Please note: The parcel, MLS# B1543548, (6.65 acre approved building lot) also borders this home and is available for purchase.
Location
State NY
County Niagara
Area Lockport-Town-292600
Direction Located on North Canal Road, in between Groff road and RT.31. 7402 Canal Road Lockport, NY 14094.
Body of Water Erie Canal
Rooms
Basement Full
Interior
Interior Features Ceiling Fan(s), Separate/Formal Dining Room, Separate/Formal Living Room, Granite Counters, Great Room, Home Office, Pantry, Bath in Primary Bedroom
Heating Gas, Forced Air
Cooling Central Air
Flooring Laminate, Luxury Vinyl, Varies
Fireplaces Number 1
Fireplace Yes
Appliance Dishwasher, Gas Water Heater, Microwave
Laundry Upper Level
Exterior
Exterior Feature Blacktop Driveway
Utilities Available Water Connected
Waterfront Description Canal Access,Other,See Remarks
View Y/N Yes
View Water
Roof Type Shingle
Garage No
Building
Lot Description Agricultural, Irregular Lot
Story 2
Foundation Stone
Sewer Septic Tank
Water Connected, Public, Well
Architectural Style Two Story
Level or Stories Two
Structure Type Vinyl Siding
Construction Status Existing
Schools
School District Royalton-Hartland
Others
Senior Community No
Tax ID 292600-096-000-0002-010-000
Acceptable Financing Cash, Conventional, VA Loan
Listing Terms Cash, Conventional, VA Loan
Financing Conventional
Special Listing Condition Standard
Read Less Info
Want to know what your home might be worth? Contact us for a FREE valuation!

Our team is ready to help you sell your home for the highest possible price ASAP
Bought with HUNT Real Estate Corporation
GET MORE INFORMATION
Cher Brundage
Broker Associate | License ID: 30BR1121735
Broker Associate License ID: 30BR1121735




