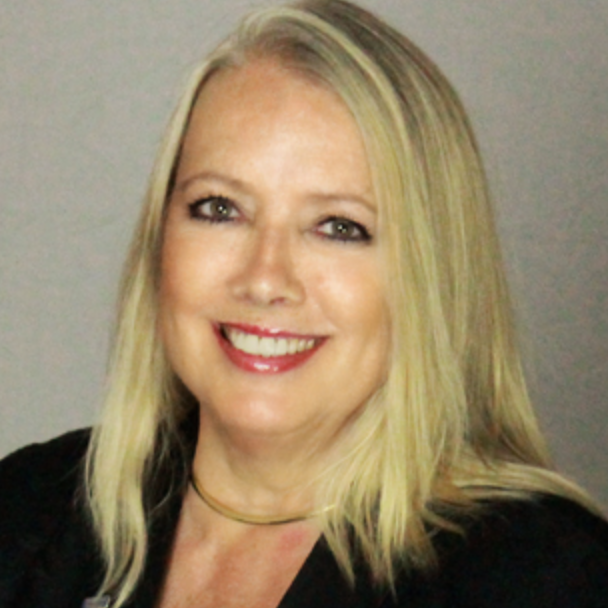For more information regarding the value of a property, please contact us for a free consultation.
Key Details
Sold Price $1,390,000
Property Type Single Family Home
Sub Type Single Family Residence
Listing Status Sold
Purchase Type For Sale
Square Footage 6,938 sqft
Price per Sqft $200
Subdivision Mallard Xing
MLS Listing ID R1562997
Sold Date 03/31/25
Style Contemporary,Colonial
Bedrooms 5
Full Baths 5
Half Baths 2
Construction Status Existing
HOA Y/N No
Year Built 1994
Annual Tax Amount $28,756
Lot Size 1.100 Acres
Acres 1.1
Property Sub-Type Single Family Residence
Property Description
MAGNIFICENT 6900SF RENOVATED 1.1AC MANSION***OVER $700,000+INVESTED IN TOTAL RENOVATION TRANSFORMING IT TO MILLENIUM NEW CONDITION**SITUATED ON A PRIVATE CUL DE SAC THIS IS ONE IN A MILLION****OPEN FLOORPLAN WITH SOARING CEILINGS, FLOOR TO CEILING WINDOWS**HARDWOODS THRUOUT**THIS DESIGNER MASTERPIECE FEATURES 20'PALATIAL FAMILYROOM THAT OPENS TO STATE OF THE ART GOURMET CHEF'S KITCHEN** 5 BEDROOMS(3 OF WHICH ARE PRIMARY SUITE SIZED) EACH BEDROOM WITH IT'S OWN ENSUTE HIGH END BATH, 2 POWDER ROOMS** 1ST FLOOR OFFICE, THAT COULD ACCOMODATE 2 OFFICE SPACES**ENTERTAINMENT SIZED DINING ROOM AND LIVING ROOM**CUSTOM MOLDINGS, DETAILING AND BUILT INS**FULL WALKOUT TERRACE LEVEL THAT IS FINISHED WITH THE SAME QUALITY AND AMENITIES AS THE REST OF THE HOUSE-FEATURING ANOTHER COOK'S KITCHEN, FAMILY ROOM, OFFICE, PLAY ROOM, WORK OUT ROOM AND BEDROOM WITH ENSUITE SPA BATH-SLIDERS LEAD TO PRIVATE PATIO AND RESORT LIKE PRIVATE BACKYARD, POOL AREA**NEW SHED, AND PLAYSET** 2023 NEW TEAR OFF ROOF($80,000), 2022 FULL BACKYARD LANDSCAPE OVER HAUL, TREE REMOVAL, GARDENS, LAWN($100,000)BACK ON MKT THRU NO FAULT OF SELLER, BUYER WAS A FRAUD!!!
Location
State NY
County Monroe
Community Mallard Xing
Area Webster-265489
Direction BAY RD TO Klem Rd to Van Alstyne Rd to Wild Mallard Trail.
Rooms
Basement Full, Walk-Out Access, Sump Pump
Main Level Bedrooms 1
Interior
Interior Features Breakfast Bar, Breakfast Area, Ceiling Fan(s), Cathedral Ceiling(s), Dry Bar, Den, Separate/Formal Dining Room, Entrance Foyer, Eat-in Kitchen, French Door(s)/Atrium Door(s), Separate/Formal Living Room, Guest Accommodations, Kitchen Island, Library, Pantry, Quartz Counters, Sliding Glass Door(s), Skylights, Walk-In Pantry, In-Law Floorplan, Bath in Primary Bedroom
Heating Gas, Forced Air
Cooling Central Air
Flooring Ceramic Tile, Hardwood, Marble, Tile, Varies, Vinyl
Fireplaces Number 1
Fireplace Yes
Window Features Skylight(s),Thermal Windows
Appliance Built-In Refrigerator, Dryer, Dishwasher, Exhaust Fan, Disposal, Gas Oven, Gas Range, Gas Water Heater, Microwave, Range, Refrigerator, Range Hood, Washer
Laundry In Basement, Main Level
Exterior
Exterior Feature Blacktop Driveway, Deck, Fence, Hot Tub/Spa, Pool, Patio, Private Yard, See Remarks
Parking Features Attached
Garage Spaces 3.0
Fence Partial
Pool In Ground
Utilities Available Cable Available, High Speed Internet Available, Water Connected
Roof Type Asphalt
Porch Deck, Patio
Garage Yes
Building
Lot Description Cul-De-Sac, Residential Lot, Wooded
Story 2
Foundation Block
Sewer Septic Tank
Water Connected, Public
Architectural Style Contemporary, Colonial
Level or Stories Two
Structure Type Brick,Vinyl Siding,Wood Siding,Copper Plumbing,PEX Plumbing
Construction Status Existing
Schools
School District Webster
Others
Senior Community No
Tax ID 265489-064-010-0002-087-000
Acceptable Financing Cash, Conventional
Listing Terms Cash, Conventional
Financing Conventional
Special Listing Condition Standard
Read Less Info
Want to know what your home might be worth? Contact us for a FREE valuation!

Our team is ready to help you sell your home for the highest possible price ASAP
Bought with Keller Williams Realty Greater Rochester
GET MORE INFORMATION
Cher Brundage
Broker Associate | License ID: 30BR1121735
Broker Associate License ID: 30BR1121735




