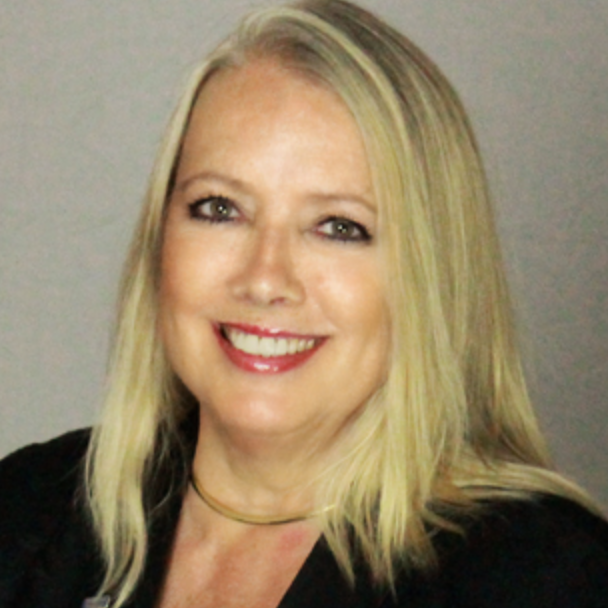For more information regarding the value of a property, please contact us for a free consultation.
Key Details
Sold Price $290,000
Property Type Single Family Home
Sub Type Single Family Residence
Listing Status Sold
Purchase Type For Sale
Square Footage 1,708 sqft
Price per Sqft $169
MLS Listing ID R1547222
Sold Date 10/17/24
Style Contemporary,Two Story
Bedrooms 3
Full Baths 2
Construction Status Existing
HOA Y/N No
Year Built 1973
Annual Tax Amount $3,289
Lot Size 3.980 Acres
Acres 3.98
Lot Dimensions 472X492
Property Sub-Type Single Family Residence
Property Description
Welcome to your dream retreat! This stunning 1,700 sq ft mountain top home offers unparalleled views and ultimate privacy on 4 acres of beautifully landscaped, parklike property. Enjoy breathtaking mountain range vistas from three tiers of expansive decks, perfect for entertaining or simply relaxing in nature's serenity. The home features a fully applianced kitchen with granite countertops, and a cozy interior accentuated by knotty pine walls and a vaulted cathedral ceiling. With 3 spacious bedrooms (one bedroom currently has washer and dryer in it but they can be relocated to basement where the hook ups remain) including a primary suite with an office (Primary suite located in the loft area. This home blends comfort with luxury. The perennial gardens add to the home's charm, making it a true sanctuary. Don't miss this rare opportunity to own a piece of paradise!
Location
State NY
County Broome
Area Deposit-Village-034201
Direction From Rte 17 (future I-86) exit 82 McClure-Sanford, left Rte 41, left on Old Rte 17, right on Johnson Rd, follow to property on left.
Rooms
Basement Crawl Space, Partial, Walk-Out Access
Main Level Bedrooms 2
Interior
Interior Features Breakfast Area, Separate/Formal Living Room, Granite Counters, Living/Dining Room, Solid Surface Counters, Air Filtration
Heating Electric, Propane, Other, See Remarks, Baseboard, Stove
Cooling Other, See Remarks
Flooring Carpet, Ceramic Tile, Laminate, Tile, Varies
Fireplace No
Window Features Thermal Windows
Appliance Dryer, Dishwasher, Exhaust Fan, Electric Water Heater, Microwave, Refrigerator, Range Hood, Washer
Exterior
Exterior Feature Blacktop Driveway, Deck
View Y/N Yes
View Slope View
Porch Deck
Garage No
Building
Lot Description Cul-De-Sac, Greenbelt, Other, See Remarks, Wooded
Story 2
Foundation Other, See Remarks
Sewer Septic Tank
Water Well
Architectural Style Contemporary, Two Story
Level or Stories Two
Structure Type Frame,Vinyl Siding
Construction Status Existing
Schools
Elementary Schools Deposit Elementary
School District Deposit
Others
Senior Community No
Tax ID 202.03-1-13.11
Acceptable Financing Cash
Listing Terms Cash
Financing Cash
Special Listing Condition Standard
Read Less Info
Want to know what your home might be worth? Contact us for a FREE valuation!

Our team is ready to help you sell your home for the highest possible price ASAP
Bought with NON MLS
GET MORE INFORMATION
Cher Brundage
Broker Associate | License ID: 30BR1121735
Broker Associate License ID: 30BR1121735




